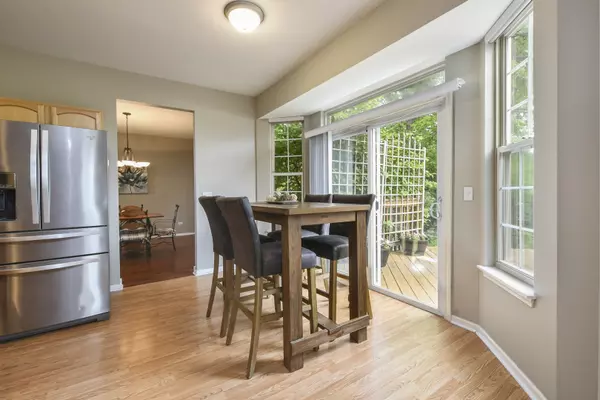$298,000
$309,900
3.8%For more information regarding the value of a property, please contact us for a free consultation.
4715 W Pebble Beach Drive Wadsworth, IL 60083
5 Beds
3.5 Baths
2,703 SqFt
Key Details
Sold Price $298,000
Property Type Other Types
Sub Type Detached Single
Listing Status Sold
Purchase Type For Sale
Square Footage 2,703 sqft
Price per Sqft $110
Subdivision The Links At Midlane
MLS Listing ID 10444483
Sold Date 09/16/19
Bedrooms 5
Full Baths 3
Half Baths 1
HOA Fees $30/ann
Year Built 1997
Annual Tax Amount $10,270
Tax Year 2017
Lot Size 7,405 Sqft
Lot Dimensions 62X122X62X121
Property Description
WELCOME HOME! STUNNING Links at Midlane home! This 4bed+1bsmt 3.5bath BEAUTY is nestled perfectly on a premium golf course lot! Open floor plan thats freshly painted in today's HOTTEST hues! Open living/dining area, so bright and sunny w/beautiful bay window & volume ceiling! LOVELY kitchen boasts oak cabinets, SS appliances, loads of counter space & cozy eating area overlooking the yard. FANTASTIC family room w/cozy fireplace is perfect for the whole family. Upstairs boasts 4 SPACIOUS beds inclusive of HUGE Master Suite w/lovely Master Bath w/dual vanities, soaker tub & separate shower+WIC & private sitting area! WOW. 3 adtl bedrooms & full bath complete the upstairs. Full finished basement is ready for a party. FANTASTIC wet bar & loads of space for rec room/media room. Additional bed, full bath & loads of storage are a must! FAB backyard with fantastic deck is perfect for a BBQ/entertaining! Outdoor living at its finest a while enjoying golf course views! C Virtual Tour 4 more pics.
Location
State IL
County Lake
Rooms
Basement Full
Interior
Interior Features Vaulted/Cathedral Ceilings, Bar-Wet, Hardwood Floors
Heating Natural Gas, Forced Air
Cooling Central Air
Fireplaces Number 1
Fireplace Y
Appliance Double Oven, Microwave, Dishwasher, Refrigerator, Washer, Dryer, Cooktop
Exterior
Exterior Feature Deck
Garage Attached
Garage Spaces 3.0
View Y/N true
Roof Type Asphalt
Building
Story 2 Stories
Foundation Concrete Perimeter
Sewer Public Sewer
Water Public
New Construction false
Schools
School District 56, 56, 121
Others
HOA Fee Include Other
Ownership Fee Simple
Special Listing Condition None
Read Less
Want to know what your home might be worth? Contact us for a FREE valuation!

Our team is ready to help you sell your home for the highest possible price ASAP
© 2024 Listings courtesy of MRED as distributed by MLS GRID. All Rights Reserved.
Bought with Erica Hodges • eXp Realty





