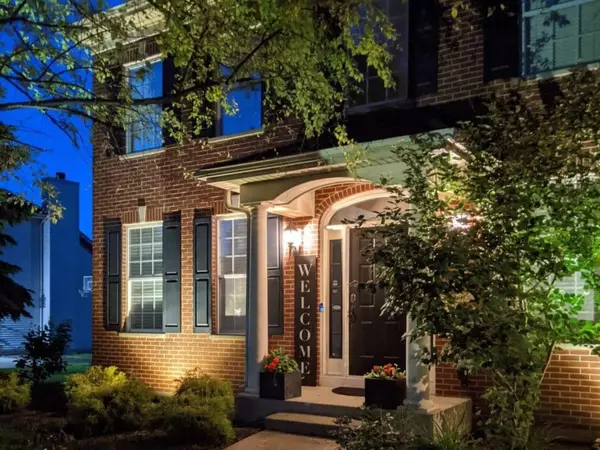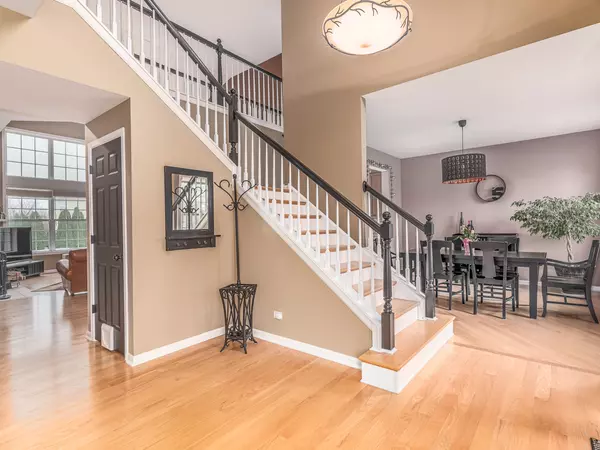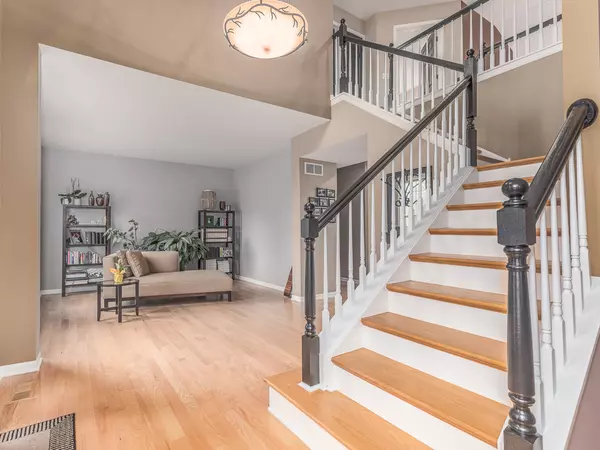$572,500
$599,900
4.6%For more information regarding the value of a property, please contact us for a free consultation.
1315 Bay Meadows Drive Bartlett, IL 60103
5 Beds
3.5 Baths
3,030 SqFt
Key Details
Sold Price $572,500
Property Type Other Types
Sub Type Detached Single
Listing Status Sold
Purchase Type For Sale
Square Footage 3,030 sqft
Price per Sqft $188
Subdivision Ridings East
MLS Listing ID 11030434
Sold Date 07/01/21
Style Traditional
Bedrooms 5
Full Baths 3
Half Baths 1
Year Built 1999
Annual Tax Amount $11,519
Tax Year 2019
Lot Size 0.460 Acres
Lot Dimensions 126X182X90X182
Property Description
This is your chance to own one of a kind exquisitely designed home with a Private 0.46 Acre Lot and Heated Pool! This home is built to entertain with Chef inspired gourmet kitchen equipped with custom wood cabs, upgraded with granite counters, mosaic glass tile backsplash and center island. Relax & enjoy the great room with high volume ceilings, plenty of windows and a wood burning fireplace. First floor also features: beautiful hardwood floors thru-out, formal living and dining room, convenient laundry room, powder room and private first-floor office that can be easily use as a bedroom. Dramatic staircase leads to the remaining bedrooms, hall bathroom with dual sink. Resort Style Master Suite with walk in wardrobe, spa-like bath with soaking tub and separate shower as well as dual vanities. The finished basement offers plenty of more Living Space with recreation room, gym, stylish bathroom and tons off storage! Heading outdoors, enjoy an inviting patio with professional landscaping and fully fenced yard. Your vacation style living continues with your semi-inground pool with large wooden deck and hot tub- just perfect for relaxation! Awesome 3 Car Garage! This is a one of a kind home. Don't let this one slip away!
Location
State IL
County Du Page
Community Park, Sidewalks, Street Paved
Rooms
Basement Full
Interior
Interior Features Vaulted/Cathedral Ceilings, Hardwood Floors, First Floor Bedroom, Walk-In Closet(s), Ceiling - 9 Foot, Open Floorplan, Separate Dining Room
Heating Natural Gas
Cooling Central Air
Fireplaces Number 1
Fireplaces Type Wood Burning
Fireplace Y
Appliance Double Oven, Microwave, Dishwasher, Refrigerator, Washer, Dryer, Disposal, Cooktop
Exterior
Exterior Feature Deck, Patio, Hot Tub, Brick Paver Patio, Above Ground Pool
Parking Features Attached
Garage Spaces 3.0
Pool above ground pool
View Y/N true
Roof Type Asphalt
Building
Lot Description Fenced Yard, Landscaped, Sidewalks
Story 2 Stories
Foundation Concrete Perimeter
Sewer Public Sewer
Water Public
New Construction false
Schools
Elementary Schools Wayne Elementary School
Middle Schools East View Middle School
High Schools Bartlett High School
School District 46, 46, 46
Others
HOA Fee Include None
Ownership Fee Simple
Special Listing Condition None
Read Less
Want to know what your home might be worth? Contact us for a FREE valuation!

Our team is ready to help you sell your home for the highest possible price ASAP
© 2025 Listings courtesy of MRED as distributed by MLS GRID. All Rights Reserved.
Bought with Lance Kammes • RE/MAX Suburban




