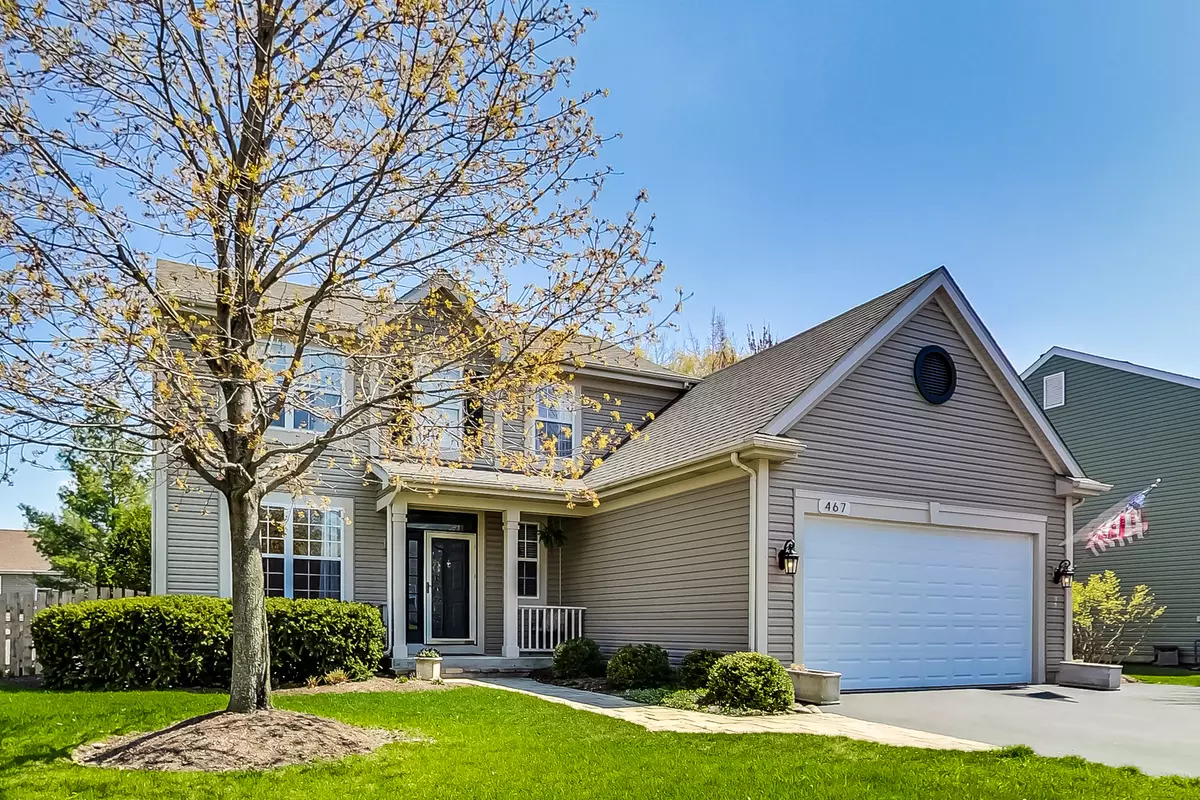$356,000
$325,000
9.5%For more information regarding the value of a property, please contact us for a free consultation.
467 Barn Swallow Drive Lindenhurst, IL 60046
4 Beds
3.5 Baths
2,937 SqFt
Key Details
Sold Price $356,000
Property Type Other Types
Sub Type Detached Single
Listing Status Sold
Purchase Type For Sale
Square Footage 2,937 sqft
Price per Sqft $121
Subdivision Country Place
MLS Listing ID 11041953
Sold Date 07/08/21
Bedrooms 4
Full Baths 3
Half Baths 1
HOA Fees $24/ann
Year Built 1999
Annual Tax Amount $10,606
Tax Year 2020
Lot Size 10,454 Sqft
Lot Dimensions 75 X 138 X 75 X 138
Property Description
THIS IS THE ONE! This beautiful home in the popular Country Place neighborhood has countless updates and is ready for you to move in! From the moment you arrive, the beautifully landscaped yard and charming front porch welcome you to this impressive 4 Bed, 3 1/2 Bath home in a great location near local parks and Forest Preserve trails. Every space in this home is more charming than the last with New Roof, New Windows, New Siding, New Fence, Updated High End Bathrooms, Custom Molding, Hardwood Floors, Updated Lighting, Newer Furnace and A/C and So Much More! You are welcomed with continuous hardwood floors and soaring ceilings as you enter the Foyer and spacious Living and Dining Rooms. As you venture past the Updated Powder Room, you reach the extended Family Room with vaulted ceiling and dramatic wood-burning Fireplace. The open floorplan is perfect for gathering with family and friends in the beautiful Kitchen with 42-in cabinets, center island, walk-in pantry, stainless steel appliances and spacious eat-in area. Enjoy your very own personal retreat in the professionally landscaped yard with expansive Deck, Fully Fenced backyard and Hot Tub for those chilly winter evenings. Spacious Mud Room with plenty of coat and shoe storage. Retreat upstairs to the sunny Master Suite with large custom Bathroom and separate designer shower. Another Full Bathroom, 2 more spacious Bedrooms and large Laundry Room upstairs with ample storage. The Finished Basement is a perfect getaway location with another living space, custom Wet Bar, separate room perfect for a home office or 4th Bedroom, and full high end Bathroom. Enjoy the beauty of this gorgeous home, just moments from forest preserves, parks, shopping, transportation. Sought after Millburn Elementary/Middle and Grayslake North High School.
Location
State IL
County Lake
Community Park, Tennis Court(S), Lake, Curbs, Sidewalks, Street Lights, Street Paved
Rooms
Basement Full
Interior
Interior Features Vaulted/Cathedral Ceilings, Hot Tub, Bar-Wet, Hardwood Floors, Second Floor Laundry, Walk-In Closet(s)
Heating Natural Gas, Forced Air
Cooling Central Air
Fireplaces Number 1
Fireplaces Type Wood Burning
Fireplace Y
Appliance Range, Microwave, Dishwasher, Refrigerator, Washer, Dryer, Disposal, Stainless Steel Appliance(s)
Exterior
Exterior Feature Deck, Hot Tub, Brick Paver Patio, Storms/Screens
Garage Attached
Garage Spaces 2.0
Waterfront false
View Y/N true
Roof Type Asphalt
Building
Lot Description Fenced Yard, Landscaped
Story 2 Stories
Sewer Public Sewer
Water Lake Michigan
New Construction false
Schools
Elementary Schools Millburn C C School
Middle Schools Millburn C C School
High Schools Grayslake North High School
School District 24, 24, 127
Others
HOA Fee Include Insurance
Ownership Fee Simple w/ HO Assn.
Special Listing Condition None
Read Less
Want to know what your home might be worth? Contact us for a FREE valuation!

Our team is ready to help you sell your home for the highest possible price ASAP
© 2024 Listings courtesy of MRED as distributed by MLS GRID. All Rights Reserved.
Bought with Stephanie Sipola • Baird & Warner





