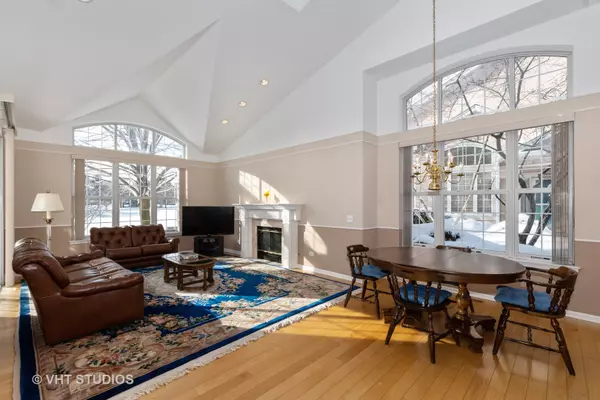$355,000
$374,900
5.3%For more information regarding the value of a property, please contact us for a free consultation.
3095 LEXINGTON Lane Glenview, IL 60025
3 Beds
2 Baths
1,600 SqFt
Key Details
Sold Price $355,000
Property Type Townhouse
Sub Type Townhouse-Ranch,Ground Level Ranch
Listing Status Sold
Purchase Type For Sale
Square Footage 1,600 sqft
Price per Sqft $221
Subdivision Princeton Club
MLS Listing ID 10265388
Sold Date 04/15/19
Bedrooms 3
Full Baths 2
HOA Fees $360/mo
Year Built 1994
Annual Tax Amount $6,560
Tax Year 2017
Lot Dimensions COMMON GROUNDS
Property Description
Must see LUXURY GROUND LEVEL RANCH! This is a spectacular location with the living room & all 3 bedrooms are overlooking the pond which makes this end unit villa with pond view bright & sunny. The LR/DR have vaulting ceilings & skylights, with custom built mantel around fireplace with gas logs, track lighting & slider out to the patio. The spacious kitchen also has a separate eating area plus 42" cabinets, gas oven & stove, refrigerator, dishwasher, microwave & hood. The master bedroom suite has a separate large tub & shower, and a walk in 8x5 closet. The 2.5 car garage is heated and has Bessler stairs for extra storage in the attic. There is a great clubhouse and swimming pool for the residents. Reasonable assessments, & taxes shown have no exemptions. Need one level living without stairs, or downsizing? This beauty could be the perfect fit. Excellent location near schools, shopping, train, highways and The Glen. Just Added 13 Month Platinum Home Warranty Included!
Location
State IL
County Cook
Rooms
Basement None
Interior
Interior Features Vaulted/Cathedral Ceilings, Skylight(s), Wood Laminate Floors, First Floor Bedroom, First Floor Laundry, First Floor Full Bath
Heating Natural Gas, Forced Air
Cooling Central Air
Fireplaces Number 1
Fireplaces Type Attached Fireplace Doors/Screen, Gas Log, Gas Starter
Fireplace Y
Appliance Range, Microwave, Dishwasher, Refrigerator, Washer, Dryer
Exterior
Exterior Feature Patio, Storms/Screens, End Unit
Garage Attached
Garage Spaces 2.0
Waterfront true
View Y/N true
Roof Type Asphalt
Building
Lot Description Lake Front, Water View
Foundation Concrete Perimeter
Sewer Public Sewer
Water Lake Michigan
New Construction false
Schools
Elementary Schools Wescott Elementary School
Middle Schools Maple School
High Schools Glenbrook South High School
School District 30, 30, 225
Others
Pets Allowed Cats OK, Dogs OK, Neutered and/or Declawed Only, Number Limit, Size Limit
HOA Fee Include Parking,Insurance,Clubhouse,Pool,Exterior Maintenance,Lawn Care,Scavenger,Snow Removal
Ownership Condo
Special Listing Condition None
Read Less
Want to know what your home might be worth? Contact us for a FREE valuation!

Our team is ready to help you sell your home for the highest possible price ASAP
© 2024 Listings courtesy of MRED as distributed by MLS GRID. All Rights Reserved.
Bought with Sunny (Seon) Kim • iProperties





