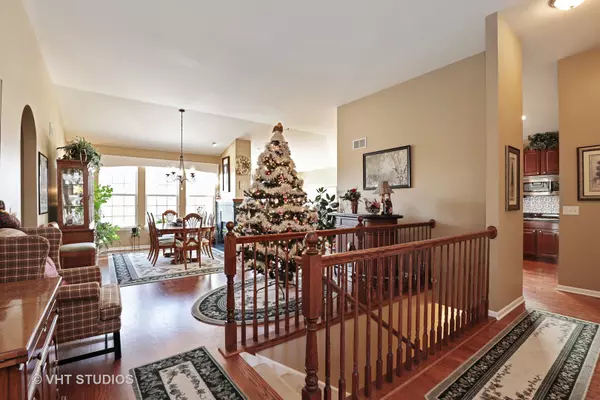$292,000
$299,000
2.3%For more information regarding the value of a property, please contact us for a free consultation.
3104 Concord Lane Wadsworth, IL 60083
3 Beds
2 Baths
2,059 SqFt
Key Details
Sold Price $292,000
Property Type Other Types
Sub Type Detached Single
Listing Status Sold
Purchase Type For Sale
Square Footage 2,059 sqft
Price per Sqft $141
Subdivision The Greens At Midlane
MLS Listing ID 10151429
Sold Date 02/15/19
Style Ranch
Bedrooms 3
Full Baths 2
HOA Fees $135/mo
Year Built 2007
Annual Tax Amount $9,811
Tax Year 2017
Lot Size 8,224 Sqft
Lot Dimensions 72X110
Property Description
Gorgeous, well maintained 3 BR, 2 Bath Hazeltine former builder's model on premium lot. One of only a handful of ranch style homes at Midlane Club. The home has an open floor plan, is professionally decorated, has beautiful hardwood floors, 42 inch Cherry cabinets, granite countertops, large pantry and Stainless Steel appliances. Custom window treatments, see through fireplace with gas logs and marble mantle, trayed ceiling in master bedroom and new bedroom carpeting await you in your new home. It doesn't stop there, the garage floor is epoxy coated and.you can enjoy a large brick paver patio as well. But wait, there's more, lawn care, snow removal , a fully equipped club house and and pool are included with your low monthly association dues.
Location
State IL
County Lake
Community Clubhouse, Pool, Tennis Courts, Street Lights, Street Paved
Rooms
Basement Partial
Interior
Interior Features Vaulted/Cathedral Ceilings, Hardwood Floors, First Floor Bedroom, First Floor Laundry, First Floor Full Bath
Heating Natural Gas, Forced Air
Cooling Central Air
Fireplaces Number 1
Fireplaces Type Double Sided, Attached Fireplace Doors/Screen, Gas Log
Fireplace Y
Appliance Double Oven, Range, Microwave, Dishwasher, Refrigerator, Washer, Dryer, Disposal, Stainless Steel Appliance(s)
Exterior
Exterior Feature Patio
Garage Attached
Garage Spaces 2.0
View Y/N true
Roof Type Asphalt
Building
Lot Description Corner Lot
Story 1 Story
Foundation Concrete Perimeter
Sewer Public Sewer
Water Public
New Construction false
Schools
Elementary Schools Spaulding School
Middle Schools Viking Middle School
High Schools Warren Township High School
School District 56, 56, 121
Others
HOA Fee Include Clubhouse,Pool,Lawn Care,Snow Removal
Ownership Fee Simple w/ HO Assn.
Special Listing Condition None
Read Less
Want to know what your home might be worth? Contact us for a FREE valuation!

Our team is ready to help you sell your home for the highest possible price ASAP
© 2024 Listings courtesy of MRED as distributed by MLS GRID. All Rights Reserved.
Bought with Baird & Warner





