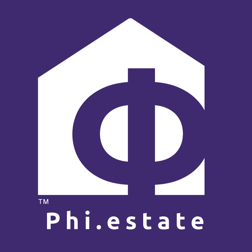Bought with O'Tara Realty
$457,000
$475,000
3.8%For more information regarding the value of a property, please contact us for a free consultation.
21920 W Kathy Lane Hawthorn Woods, IL 60047
4 Beds
3.5 Baths
2,100 SqFt
Key Details
Sold Price $457,000
Property Type Other Types
Sub Type Detached Single
Listing Status Sold
Purchase Type For Sale
Square Footage 2,100 sqft
Price per Sqft $217
Subdivision Hillside Estates
MLS Listing ID 10066383
Sold Date 02/28/19
Style Quad Level
Bedrooms 4
Full Baths 3
Half Baths 1
Year Built 1978
Annual Tax Amount $8,487
Tax Year 2017
Lot Size 0.902 Acres
Lot Dimensions 43560 SQ FT
Property Sub-Type Detached Single
Property Description
Perfectly situated on a private piece of land, enjoy all this home has to offer. 4 finished levels create a wonderful layout for family living and fun entertaining! A living rm w/custom stone fireplace, dramatic vaulted ceiling, skylights & double sliders out to the patio. A spacious kitchen w/ample cabinetry, granite counters, center island, stainless appliances & charming table space. A formal dining rm w/vaulted ceiling & big windows for beautiful views. 4 spacious bedrooms including a light-filled master suite w/gorgeous property views & its own luxury bath. Head downstairs for a family rm w/custom double fireplace, huge wet bar & sliding glass doors to the backyard and a large rec room w/another bar, game area + home theater area. Relax & enjoy the private outdoor living space w/stone fireplace, brick paver patio, fire pit, lush lawn & professional landscaping. Perfect in-law arrangement if you need it!
Location
State IL
County Lake
Community Street Paved
Rooms
Basement Partial
Interior
Interior Features Vaulted/Cathedral Ceilings, Skylight(s)
Heating Natural Gas
Cooling Central Air
Fireplaces Number 2
Fireplaces Type Wood Burning
Fireplace Y
Exterior
Exterior Feature Patio
Parking Features Detached
Garage Spaces 2.0
View Y/N true
Roof Type Asphalt
Building
Lot Description Landscaped
Story Split Level w/ Sub
Foundation Concrete Perimeter
Sewer Septic-Private
Water Private Well
New Construction false
Schools
Elementary Schools Spencer Loomis Elementary School
Middle Schools Lake Zurich Middle - N Campus
High Schools Lake Zurich High School
School District 95, 95, 95
Others
HOA Fee Include None
Ownership Fee Simple
Special Listing Condition None
Read Less
Want to know what your home might be worth? Contact us for a FREE valuation!

Our team is ready to help you sell your home for the highest possible price ASAP

© 2025 Listings courtesy of MRED as distributed by MLS GRID. All Rights Reserved.





