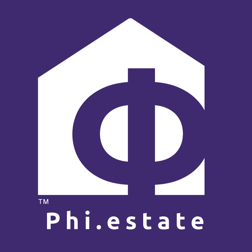Bought with Coldwell Banker Residential
$612,400
$624,900
2.0%For more information regarding the value of a property, please contact us for a free consultation.
2 N Alder Court Hawthorn Woods, IL 60047
5 Beds
4 Baths
3,142 SqFt
Key Details
Sold Price $612,400
Property Type Other Types
Sub Type Detached Single
Listing Status Sold
Purchase Type For Sale
Square Footage 3,142 sqft
Price per Sqft $194
Subdivision Hawthorn Trails
MLS Listing ID 10036321
Sold Date 03/08/19
Bedrooms 5
Full Baths 4
HOA Fees $53/ann
Year Built 2012
Annual Tax Amount $16,224
Tax Year 2016
Lot Size 0.300 Acres
Lot Dimensions 13077
Property Sub-Type Detached Single
Property Description
An impeccably maintained & beautifully constructed custom home in Prairie elementary and Twin Grove Middle Schools. An expansive open flr plan w/hardwood thru-out 1st & 2nd levels, neutral colors, architectural details & plenty of windows letting in ample daylight & beautiful views. An ideal layout for daily living as well as entertaining family & friends. A spacious kitchen & breakfast area w/custom white cabs, oversized island, granite, high-end SS appliances including Viking stove top & slider out to deck. Adjoining family rm w/fireplace, formal dining rm, laundry rm w/sink & lots of storage & a fantastic mud rm complete the 1st floor. 5 bedrooms upstairs including an elegant master w/private sitting rm, luxurious bath w/dual vanities, soaking tub & separate shower. A finished walk-out basement w/study, theater rm & huge rec area w/French doors out to a brick paver patio & lush yard. Gorgeous landscaping, relaxing front porch & Stevenson High School District 125!
Location
State IL
County Lake
Rooms
Basement Full, Walkout
Interior
Interior Features Hardwood Floors, First Floor Laundry
Heating Forced Air
Cooling Central Air
Fireplaces Number 1
Fireplace Y
Appliance Microwave, Dishwasher, Washer, Dryer, Disposal, Built-In Oven, Range Hood
Exterior
Parking Features Attached
Garage Spaces 3.0
View Y/N true
Building
Lot Description Cul-De-Sac
Story 2 Stories
Sewer Public Sewer
Water Public
New Construction false
Schools
Elementary Schools Prairie Elementary School
Middle Schools Twin Groves Middle School
High Schools Adlai E Stevenson High School
School District 96, 96, 125
Others
HOA Fee Include None
Ownership Fee Simple
Special Listing Condition None
Read Less
Want to know what your home might be worth? Contact us for a FREE valuation!

Our team is ready to help you sell your home for the highest possible price ASAP

© 2025 Listings courtesy of MRED as distributed by MLS GRID. All Rights Reserved.





