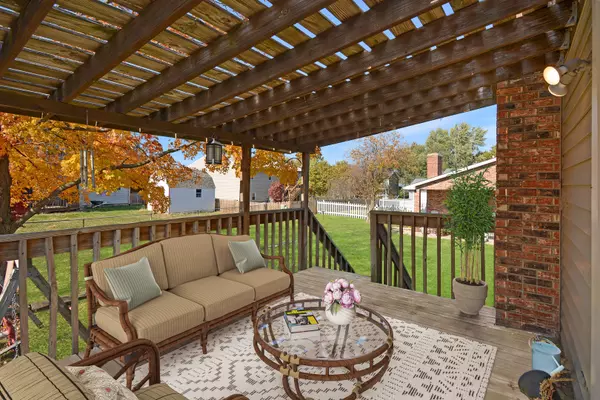
1314 Nicki DR Bloomington, IL 61704
5 Beds
3 Baths
2,147 SqFt
UPDATED:
Key Details
Property Type Single Family Home
Sub Type Detached Single
Listing Status Active
Purchase Type For Sale
Square Footage 2,147 sqft
Price per Sqft $123
Subdivision Suburban East
MLS Listing ID 12509883
Style Bi-Level
Bedrooms 5
Full Baths 3
Year Built 1978
Annual Tax Amount $4,516
Tax Year 2024
Lot Dimensions 71X120
Property Sub-Type Detached Single
Property Description
Location
State IL
County Mclean
Area Bloomington
Rooms
Basement Finished, Egress Window, Partial Exposure, Rec/Family Area, Sleeping Area, Storage Space, Daylight, Full
Interior
Interior Features Dry Bar, Walk-In Closet(s), Open Floorplan
Heating Natural Gas, Forced Air
Cooling Central Air
Flooring Laminate
Fireplace N
Appliance Range, Microwave, Dishwasher, Refrigerator
Exterior
Garage Spaces 2.0
Community Features Curbs, Sidewalks, Street Lights, Street Paved
Roof Type Asphalt
Building
Lot Description Landscaped, Mature Trees
Dwelling Type Detached Single
Building Description Vinyl Siding,Brick, No
Sewer Public Sewer
Water Public
Level or Stories Split Level
Structure Type Vinyl Siding,Brick
New Construction false
Schools
Elementary Schools Colene Hoose Elementary
Middle Schools Chiddix Jr High
High Schools Normal Community High School
School District 5 , 5, 5
Others
HOA Fee Include None
Ownership Fee Simple
Special Listing Condition Corporate Relo






