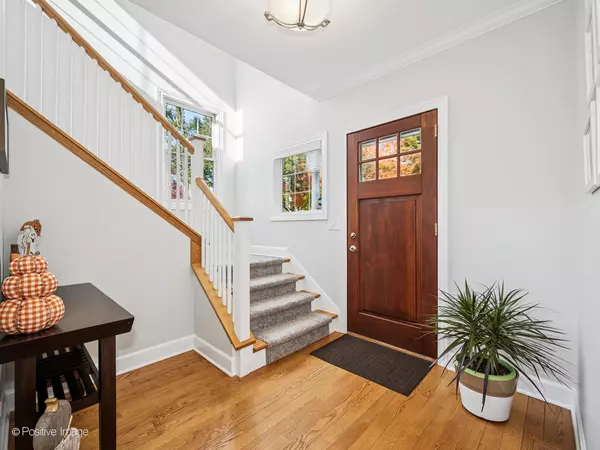
29 Waverly AVE Clarendon Hills, IL 60514
5 Beds
3.5 Baths
2,544 SqFt
UPDATED:
Key Details
Property Type Single Family Home
Sub Type Detached Single
Listing Status Active
Purchase Type For Sale
Square Footage 2,544 sqft
Price per Sqft $432
MLS Listing ID 12493714
Style Farmhouse
Bedrooms 5
Full Baths 3
Half Baths 1
Year Built 2005
Annual Tax Amount $16,494
Tax Year 2024
Lot Dimensions 61 X 101 X 63 X 123
Property Sub-Type Detached Single
Property Description
Location
State IL
County Dupage
Area Clarendon Hills
Rooms
Basement Finished, Exterior Entry, Full
Interior
Heating Natural Gas, Forced Air, Sep Heating Systems - 2+, Zoned
Cooling Central Air, Zoned
Flooring Hardwood
Fireplaces Number 1
Fireplaces Type Gas Log
Fireplace Y
Appliance Microwave, Dishwasher, High End Refrigerator, Washer, Dryer, Disposal, Stainless Steel Appliance(s), Cooktop, Oven, Range Hood
Exterior
Garage Spaces 2.0
Community Features Park, Pool, Sidewalks, Street Lights, Street Paved
Roof Type Asphalt
Building
Lot Description Landscaped
Dwelling Type Detached Single
Building Description Frame, No
Sewer Public Sewer
Water Lake Michigan, Public
Level or Stories 2 Stories
Structure Type Frame
New Construction false
Schools
Elementary Schools Prospect Elementary School
Middle Schools Clarendon Hills Middle School
High Schools Hinsdale Central High School
School District 181 , 181, 86
Others
HOA Fee Include None
Ownership Fee Simple
Special Listing Condition None






