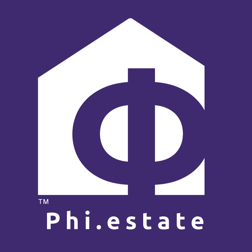
20 S MAIN ST #301 Mount Prospect, IL 60056
1 Bed
1 Bath
1,100 SqFt
UPDATED:
Key Details
Property Type Condo
Sub Type Condo
Listing Status Active
Purchase Type For Sale
Square Footage 1,100 sqft
Price per Sqft $281
MLS Listing ID 12498786
Bedrooms 1
Full Baths 1
HOA Fees $434/mo
Rental Info Yes
Year Built 2004
Annual Tax Amount $3,376
Tax Year 2023
Lot Dimensions CONDO
Property Sub-Type Condo
Property Description
Location
State IL
County Cook
Area Mount Prospect
Rooms
Basement None
Interior
Interior Features Storage, Walk-In Closet(s), Dining Combo
Heating Natural Gas, Forced Air
Cooling Central Air
Flooring Hardwood
Fireplace N
Appliance Range, Microwave, Dishwasher, Refrigerator, Washer, Dryer
Laundry Washer Hookup, In Unit
Exterior
Exterior Feature Balcony
Garage Spaces 2.0
Utilities Available Cable Available
Roof Type Asphalt
Building
Dwelling Type Attached Single
Building Description Brick, No
Story 5
Sewer Public Sewer
Water Lake Michigan
Structure Type Brick
New Construction false
Schools
Elementary Schools Fairview Elementary School
Middle Schools Lincoln Junior High School
High Schools Prospect High School
School District 57 , 57, 214
Others
HOA Fee Include Heat,Water,Parking,Insurance,TV/Cable,Exterior Maintenance,Lawn Care,Scavenger,Snow Removal
Ownership Condo
Special Listing Condition None
Pets Allowed Cats OK, Dogs OK, Size Limit






