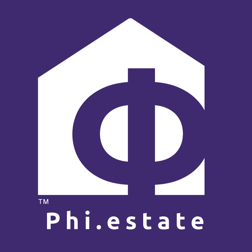
15309 Kishwaukee Valley RD Woodstock, IL 60098
4 Beds
4.5 Baths
5,049 SqFt
UPDATED:
Key Details
Property Type Single Family Home
Sub Type Detached Single
Listing Status Active
Purchase Type For Sale
Square Footage 5,049 sqft
Price per Sqft $237
MLS Listing ID 12448804
Bedrooms 4
Full Baths 4
Half Baths 1
Year Built 2005
Annual Tax Amount $15,220
Tax Year 2024
Lot Size 11.990 Acres
Lot Dimensions 396 x 1278
Property Sub-Type Detached Single
Property Description
Location
State IL
County Mchenry
Area Bull Valley / Greenwood / Woodstock
Rooms
Basement Finished, Full, Walk-Out Access
Interior
Interior Features Vaulted Ceiling(s), Hot Tub, 1st Floor Bedroom, 1st Floor Full Bath, Walk-In Closet(s), Open Floorplan
Heating Natural Gas, Forced Air
Cooling Central Air
Flooring Hardwood
Fireplaces Number 2
Fireplaces Type Wood Burning, Gas Starter
Equipment Ceiling Fan(s), Sump Pump
Fireplace Y
Appliance Double Oven, Range, Microwave, Dishwasher, Refrigerator, Washer, Dryer, Disposal, Water Purifier Owned, Water Softener Owned, Humidifier
Laundry Main Level, Sink
Exterior
Exterior Feature Hot Tub
Garage Spaces 8.0
Community Features Street Paved
Roof Type Asphalt
Building
Lot Description Views
Dwelling Type Detached Single
Building Description Brick, No
Sewer Septic Tank
Water Well
Level or Stories 2 Stories
Structure Type Brick
New Construction false
Schools
Elementary Schools Westwood Elementary School
Middle Schools Creekside Middle School
High Schools Woodstock High School
School District 200 , 200, 200
Others
HOA Fee Include None
Ownership Fee Simple
Special Listing Condition None






