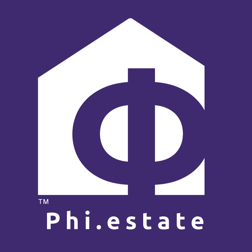
591 Greenwood RD Northbrook, IL 60062
5 Beds
3.5 Baths
3,444 SqFt
UPDATED:
Key Details
Property Type Single Family Home
Sub Type Detached Single
Listing Status Active
Purchase Type For Sale
Square Footage 3,444 sqft
Price per Sqft $286
MLS Listing ID 12488424
Bedrooms 5
Full Baths 3
Half Baths 1
Year Built 1992
Annual Tax Amount $12,639
Tax Year 2023
Lot Size 0.463 Acres
Lot Dimensions 75X266X76X266
Property Sub-Type Detached Single
Property Description
Location
State IL
County Cook
Area Northbrook
Rooms
Basement Finished, Full
Interior
Interior Features Walk-In Closet(s)
Heating Natural Gas, Forced Air, Sep Heating Systems - 2+, Radiant Floor
Cooling Central Air, Zoned
Flooring Hardwood
Fireplaces Number 1
Fireplaces Type Gas Log
Equipment TV-Cable, Security System, CO Detectors, Ceiling Fan(s), Sump Pump, Sprinkler-Lawn, Backup Sump Pump;
Fireplace Y
Appliance Range, Microwave, Dishwasher, Refrigerator, Washer, Dryer, Stainless Steel Appliance(s), Humidifier
Laundry Upper Level, Gas Dryer Hookup, In Unit
Exterior
Garage Spaces 3.0
Community Features Sidewalks, Street Lights, Street Paved
Roof Type Asphalt
Building
Lot Description Mature Trees
Dwelling Type Detached Single
Building Description Vinyl Siding, No
Sewer Public Sewer, Storm Sewer
Water Lake Michigan
Level or Stories 2 Stories
Structure Type Vinyl Siding
New Construction false
Schools
Elementary Schools Westmoor Elementary School
Middle Schools Northbrook Junior High School
High Schools Glenbrook North High School
School District 28 , 28, 225
Others
HOA Fee Include None
Ownership Fee Simple
Special Listing Condition None






