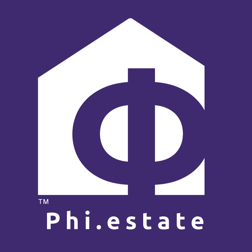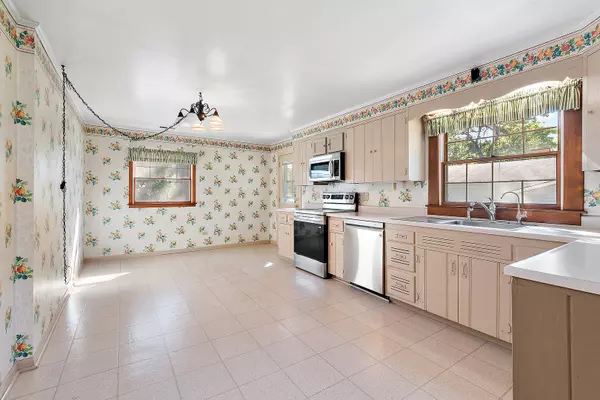
23614 S Ashland AVE Crete, IL 60417
4 Beds
2 Baths
2,287 SqFt
UPDATED:
Key Details
Property Type Single Family Home
Sub Type Detached Single
Listing Status Active
Purchase Type For Sale
Square Footage 2,287 sqft
Price per Sqft $120
Subdivision Steger Estates
MLS Listing ID 12456739
Style Ranch
Bedrooms 4
Full Baths 2
Year Built 1953
Annual Tax Amount $5,624
Tax Year 2024
Lot Size 0.930 Acres
Lot Dimensions 307x155
Property Sub-Type Detached Single
Property Description
Location
State IL
County Will
Area Crete
Rooms
Basement None
Interior
Interior Features 1st Floor Bedroom, 1st Floor Full Bath, Built-in Features
Heating Natural Gas, Forced Air
Cooling Central Air
Fireplaces Number 1
Fireplaces Type Wood Burning
Equipment Water-Softener Owned, Ceiling Fan(s)
Fireplace Y
Appliance Range, Microwave, Dishwasher, Water Softener Owned
Laundry Main Level, Gas Dryer Hookup
Exterior
Garage Spaces 2.5
Building
Lot Description Corner Lot, Mature Trees
Dwelling Type Detached Single
Building Description Vinyl Siding, No
Sewer Septic Tank
Water Well
Level or Stories 1 Story
Structure Type Vinyl Siding
New Construction false
Schools
Middle Schools Columbia Central School
High Schools Bloom Trail High School
School District 194 , 194, 206
Others
HOA Fee Include None
Ownership Fee Simple
Special Listing Condition None






