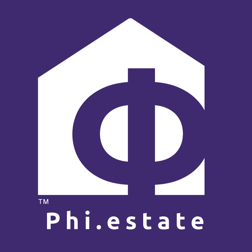
8 Warwick CT Streamwood, IL 60107
3 Beds
1 Bath
1,092 SqFt
UPDATED:
Key Details
Property Type Single Family Home
Sub Type Detached Single
Listing Status Active
Purchase Type For Sale
Square Footage 1,092 sqft
Price per Sqft $288
MLS Listing ID 12492645
Style Ranch
Bedrooms 3
Full Baths 1
Year Built 1977
Annual Tax Amount $6,357
Tax Year 2023
Lot Size 5,532 Sqft
Lot Dimensions 68x15x66x80x75
Property Sub-Type Detached Single
Property Description
Location
State IL
County Cook
Area Streamwood
Rooms
Basement None
Interior
Interior Features 1st Floor Bedroom, 1st Floor Full Bath
Heating Natural Gas, Forced Air
Cooling Central Air
Flooring Laminate
Fireplace N
Appliance Range, Dishwasher, Refrigerator, Washer, Dryer, Disposal
Laundry Main Level, In Unit
Exterior
Garage Spaces 2.0
Community Features Park, Sidewalks, Street Paved
Roof Type Asphalt
Building
Lot Description Cul-De-Sac
Dwelling Type Detached Single
Building Description Vinyl Siding,Brick, No
Sewer Public Sewer
Water Public
Level or Stories 1 Story
Structure Type Vinyl Siding,Brick
New Construction false
Schools
High Schools Hoffman Estates High School
School District 54 , 54, 211
Others
HOA Fee Include None
Ownership Fee Simple
Special Listing Condition None






