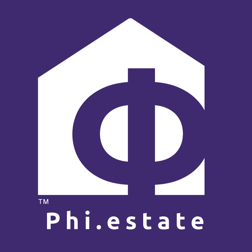
54 Kenilworth AVE Kenilworth, IL 60043
9 Beds
6 Baths
4,601 SqFt
UPDATED:
Key Details
Property Type Single Family Home
Sub Type Detached Single
Listing Status Active
Purchase Type For Sale
Square Footage 4,601 sqft
Price per Sqft $738
MLS Listing ID 12488867
Style Colonial
Bedrooms 9
Full Baths 5
Half Baths 2
Year Built 1937
Annual Tax Amount $66,144
Tax Year 2023
Lot Dimensions 115 x 166 x 110 x 166
Property Sub-Type Detached Single
Property Description
Location
State IL
County Cook
Area Kenilworth
Rooms
Basement Finished, Full
Interior
Interior Features Elevator, High Ceilings, Historic/Period Mlwk, Separate Dining Room, Paneling
Heating Natural Gas, Forced Air
Cooling Partial
Flooring Hardwood
Fireplace N
Appliance Microwave, Dishwasher, Refrigerator, Washer, Dryer
Laundry In Unit
Exterior
Garage Spaces 3.0
Community Features Curbs, Sidewalks, Street Lights, Street Paved
Roof Type Slate
Building
Dwelling Type Detached Single
Building Description Stone, No
Sewer Public Sewer
Water Public
Level or Stories 3 Stories
Structure Type Stone
New Construction false
Schools
Elementary Schools The Joseph Sears School
Middle Schools The Joseph Sears School
High Schools New Trier Twp H.S. Northfield/Wi
School District 38 , 38, 203
Others
HOA Fee Include None
Ownership Fee Simple
Special Listing Condition List Broker Must Accompany






