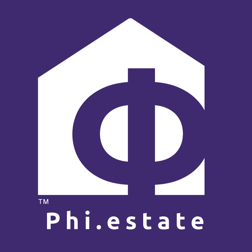
21 N May ST #305 Chicago, IL 60607
4 Beds
4.5 Baths
3,692 SqFt
UPDATED:
Key Details
Property Type Condo
Sub Type Condo
Listing Status Active
Purchase Type For Sale
Square Footage 3,692 sqft
Price per Sqft $757
MLS Listing ID 12487435
Bedrooms 4
Full Baths 4
Half Baths 1
HOA Fees $1,344/mo
Year Built 2023
Tax Year 2022
Lot Dimensions CONDO
Property Sub-Type Condo
Property Description
Location
State IL
County Cook
Area Chi - Near West Side
Rooms
Basement None
Interior
Interior Features Storage, Built-in Features, Walk-In Closet(s)
Heating Forced Air, Radiant Floor
Cooling Central Air
Flooring Hardwood
Fireplaces Number 1
Fireplaces Type Gas Log
Fireplace Y
Appliance Range, Microwave, Dishwasher, Refrigerator, High End Refrigerator, Bar Fridge, Washer, Dryer, Disposal, Stainless Steel Appliance(s), Wine Refrigerator, Range Hood, Gas Cooktop
Laundry Main Level, Washer Hookup, In Unit, Laundry Closet, Sink
Exterior
Exterior Feature Balcony, Dog Run, Outdoor Grill, Fire Pit
Garage Spaces 2.0
Amenities Available Door Person, Elevator(s), Exercise Room, Storage, On Site Manager/Engineer, Party Room, Sundeck, Receiving Room, Security Door Lock(s), Service Elevator(s)
Building
Dwelling Type Attached Single
Building Description Steel Siding,Glass, No
Story 15
Sewer Public Sewer
Water Lake Michigan
Structure Type Steel Siding,Glass
New Construction false
Schools
Elementary Schools Skinner Elementary School
School District 299 , 299, 299
Others
HOA Fee Include Heat,Water,Gas,Parking,Insurance,Doorman,Exercise Facilities,Exterior Maintenance,Lawn Care,Scavenger,Snow Removal
Ownership Condo
Special Listing Condition None
Pets Allowed Cats OK, Dogs OK, Number Limit






