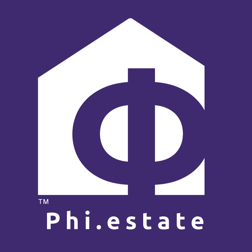
841 Genesee DR Naperville, IL 60563
2 Beds
2 Baths
1,510 SqFt
UPDATED:
Key Details
Property Type Condo
Sub Type Condo
Listing Status Active
Purchase Type For Sale
Square Footage 1,510 sqft
Price per Sqft $225
Subdivision Enclave At Country Lakes
MLS Listing ID 12477026
Bedrooms 2
Full Baths 2
HOA Fees $379/mo
Rental Info Yes
Year Built 2001
Annual Tax Amount $4,777
Tax Year 2024
Lot Dimensions condo
Property Sub-Type Condo
Property Description
Location
State IL
County Dupage
Area Naperville
Rooms
Basement None
Interior
Interior Features Vaulted Ceiling(s), Built-in Features, Walk-In Closet(s), Bookcases, Granite Counters, Separate Dining Room, Pantry
Heating Natural Gas
Cooling Central Air
Flooring Hardwood
Equipment Ceiling Fan(s)
Fireplace N
Appliance Range, Microwave, Dishwasher, Refrigerator, Washer, Dryer, Stainless Steel Appliance(s)
Laundry Upper Level, Gas Dryer Hookup, In Unit
Exterior
Exterior Feature Balcony
Garage Spaces 1.0
Amenities Available Park
Roof Type Asphalt
Building
Lot Description Common Grounds
Dwelling Type Attached Single
Building Description Vinyl Siding, No
Story 2
Sewer Public Sewer
Water Lake Michigan
Structure Type Vinyl Siding
New Construction false
Schools
Elementary Schools Longwood Elementary School
Middle Schools Granger Middle School
High Schools Metea Valley High School
School District 204 , 204, 204
Others
HOA Fee Include Insurance,Exterior Maintenance,Lawn Care,Snow Removal
Ownership Condo
Special Listing Condition None
Pets Allowed Cats OK, Dogs OK






