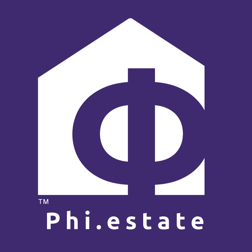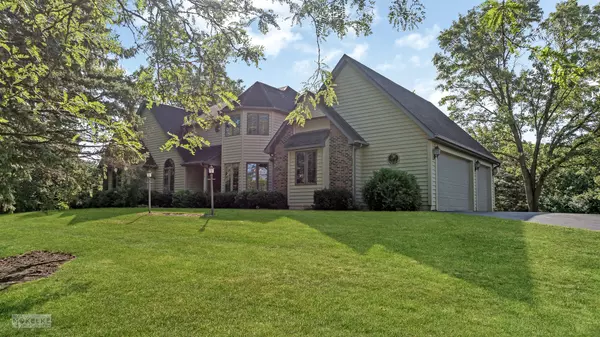
20 Ottawa CT Oswego, IL 60543
3 Beds
3 Baths
2,542 SqFt
UPDATED:
Key Details
Property Type Single Family Home
Sub Type Detached Single
Listing Status Active
Purchase Type For Sale
Square Footage 2,542 sqft
Price per Sqft $234
MLS Listing ID 12476544
Style Traditional
Bedrooms 3
Full Baths 3
Year Built 1990
Annual Tax Amount $12,564
Tax Year 2024
Lot Dimensions 180 x 418 x 151 x 372
Property Sub-Type Detached Single
Property Description
Location
State IL
County Kendall
Area Oswego
Rooms
Basement Unfinished, Bath/Stubbed, Full
Interior
Interior Features 1st Floor Bedroom, 1st Floor Full Bath, Walk-In Closet(s)
Heating Natural Gas, Forced Air
Cooling Central Air
Flooring Hardwood
Fireplaces Number 1
Fireplaces Type Gas Log, Gas Starter
Equipment Water-Softener Owned, CO Detectors, Ceiling Fan(s), Sump Pump, Water Heater-Gas
Fireplace Y
Appliance Range, Microwave, Dishwasher, Refrigerator, Washer, Dryer
Laundry Main Level, Gas Dryer Hookup, In Unit
Exterior
Garage Spaces 3.0
Roof Type Asphalt
Building
Lot Description Landscaped, Wooded, Mature Trees
Dwelling Type Detached Single
Building Description Brick,Cedar, No
Sewer Septic Tank
Water Well
Level or Stories 2 Stories
Structure Type Brick,Cedar
New Construction false
Schools
Elementary Schools Hunt Club Elementary School
Middle Schools Traughber Junior High School
High Schools Oswego High School
School District 308 , 308, 308
Others
HOA Fee Include None
Ownership Fee Simple
Special Listing Condition None






