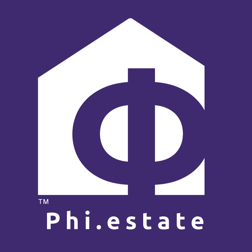
483 Glover DR North Aurora, IL 60542
4 Beds
3 Baths
4,639 SqFt
UPDATED:
Key Details
Property Type Single Family Home
Sub Type Detached Single
Listing Status Active
Purchase Type For Sale
Square Footage 4,639 sqft
Price per Sqft $135
Subdivision The Reserves
MLS Listing ID 12481465
Style Ranch
Bedrooms 4
Full Baths 3
HOA Fees $45/qua
Year Built 2005
Annual Tax Amount $13,212
Tax Year 2024
Lot Dimensions 17318
Property Sub-Type Detached Single
Property Description
Location
State IL
County Kane
Area North Aurora
Rooms
Basement Finished, Full
Interior
Interior Features Dry Bar, 1st Floor Bedroom, 1st Floor Full Bath, Built-in Features, Walk-In Closet(s), Granite Counters, Separate Dining Room, Pantry
Heating Natural Gas, Forced Air
Cooling Central Air
Flooring Laminate
Fireplaces Number 1
Fireplaces Type Gas Log, Gas Starter
Equipment Security System, Ceiling Fan(s), Sump Pump, Sprinkler-Lawn
Fireplace Y
Appliance Range, Microwave, Dishwasher, Refrigerator, Washer, Dryer, Disposal, Humidifier
Laundry Main Level
Exterior
Garage Spaces 3.0
Community Features Sidewalks, Street Lights, Street Paved
Roof Type Asphalt
Building
Lot Description Landscaped
Dwelling Type Detached Single
Building Description Vinyl Siding,Brick, No
Sewer Public Sewer
Water Public
Level or Stories 1 Story
Structure Type Vinyl Siding,Brick
New Construction false
Schools
Elementary Schools Fearn Elementary School
Middle Schools Herget Middle School
High Schools West Aurora High School
School District 129 , 129, 129
Others
HOA Fee Include None
Ownership Fee Simple
Special Listing Condition None
Virtual Tour https://customer-a2w2ng2dptu8jhre.cloudflarestream.com/e1921e5d31dd4dd5d266ac42af51545c/dl/default.mp4?p=eyJ0eXBlIjoiZG93bmxvYWRzIiwidmlkZW9JRCI6ImUxOTIxZTVkMzFkZDRkZDVkMjY2YWM0MmFmNTE1NDVjIiwib3duZXJJRCI6MzA4MjAxMTEsImNyZWF0b3JJRCI6IiIsImRvd25sb2FkVHlwZSI6ImRlZmF1bHQiLCJmaWxlbmFtZSI6ImFtYW5kYV9maWxlcyIsInN0b3JhZ2VQcm92aWRlciI6NCwiZHVyYXRpb25TZWNzIjoxNC4zMDAwMDAxOSwicmVzb2x1dGlvbiI6IjEwODAiLCJ0b3RhbEJ5dGVTaXplIjo5OTI3NzgwfQ&s=HcK_w41sVMKawqzDrMKyGcKDwpbCjsOMASvDn8OZwrFde2pywpsxTznChQHCksOXNg






