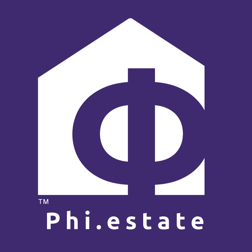
562 S Poplar AVE Elmhurst, IL 60126
4 Beds
3 Baths
2,198 SqFt
UPDATED:
Key Details
Property Type Single Family Home
Sub Type Detached Single
Listing Status Active
Purchase Type For Sale
Square Footage 2,198 sqft
Price per Sqft $373
Subdivision Tuxedo Park
MLS Listing ID 12471550
Style Colonial
Bedrooms 4
Full Baths 3
Year Built 1950
Annual Tax Amount $10,759
Tax Year 2024
Lot Dimensions 60x130
Property Sub-Type Detached Single
Property Description
Location
State IL
County Dupage
Area Elmhurst
Rooms
Basement Finished, Full
Interior
Interior Features 1st Floor Bedroom, 1st Floor Full Bath, Built-in Features, Walk-In Closet(s)
Heating Natural Gas
Cooling Central Air
Flooring Hardwood, Carpet
Fireplace N
Appliance Range, Microwave, Dishwasher, Refrigerator, Washer, Dryer, Disposal, Stainless Steel Appliance(s)
Exterior
Garage Spaces 1.0
Community Features Curbs, Sidewalks, Street Lights, Street Paved
Roof Type Asphalt
Building
Dwelling Type Detached Single
Building Description Vinyl Siding,Brick, No
Sewer Public Sewer
Water Lake Michigan
Level or Stories 2 Stories
Structure Type Vinyl Siding,Brick
New Construction false
Schools
Elementary Schools Jefferson Elementary School
Middle Schools Sandburg Middle School
High Schools York Community High School
School District 205 , 205, 205
Others
HOA Fee Include None
Ownership Fee Simple
Special Listing Condition None
Virtual Tour https://www.zillow.com/view-imx/023f56f1-c61a-4883-adf1-c31b212c5e6b?setAttribution=mls&wl=true&initialViewType=pano&utm_source=dashboard






