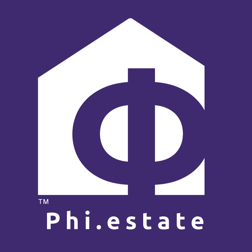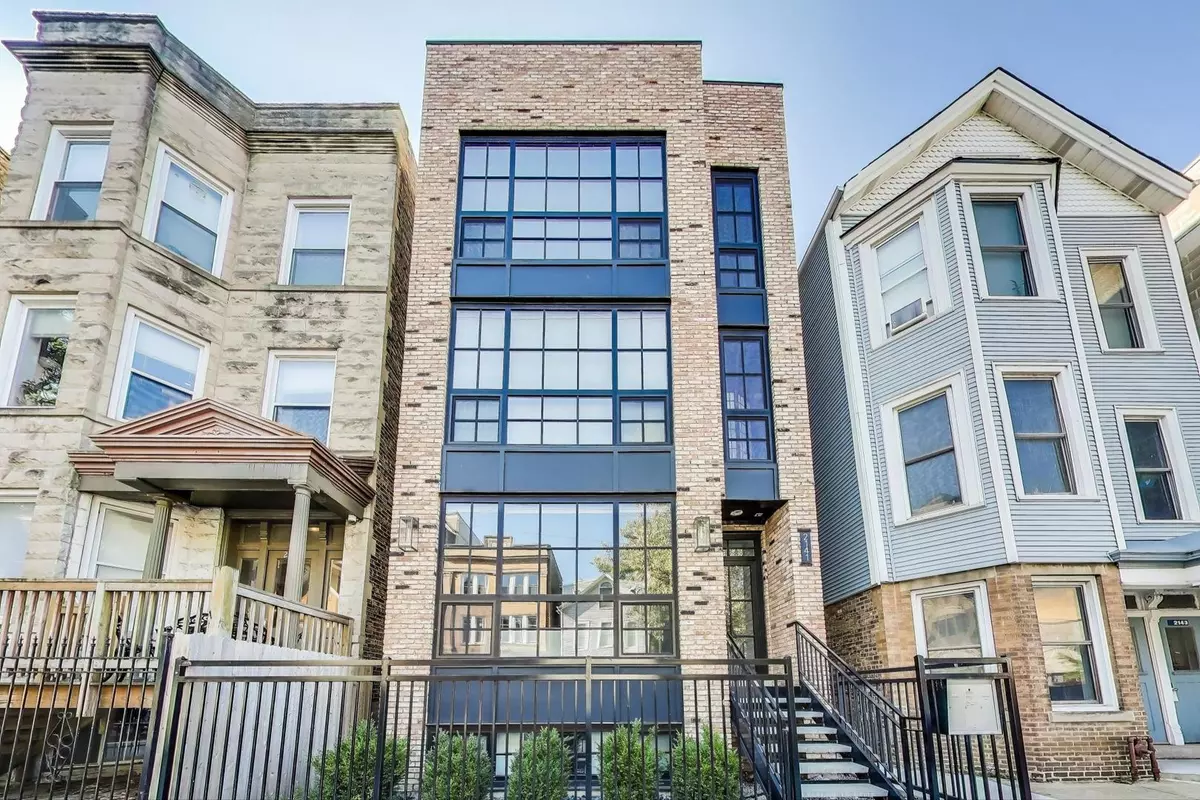
2141 W Belmont AVE #3 Chicago, IL 60618
4 Beds
3 Baths
3,300 SqFt
UPDATED:
Key Details
Property Type Condo
Sub Type Condo
Listing Status Active
Purchase Type For Sale
Square Footage 3,300 sqft
Price per Sqft $378
MLS Listing ID 12450489
Bedrooms 4
Full Baths 3
HOA Fees $265/mo
Year Built 2023
Annual Tax Amount $11,235
Tax Year 2023
Lot Dimensions COMMON
Property Sub-Type Condo
Property Description
Location
State IL
County Cook
Area Chi - North Center
Rooms
Basement None
Interior
Heating Natural Gas
Cooling Central Air
Fireplace N
Appliance Range, Microwave, Dishwasher, Refrigerator, High End Refrigerator, Freezer, Washer, Dryer, Disposal, Wine Refrigerator, Cooktop, Oven, Gas Cooktop, Range Hood
Exterior
Exterior Feature Balcony
Garage Spaces 1.0
Building
Dwelling Type Attached Single
Building Description Brick, No
Story 3
Sewer Public Sewer
Water Lake Michigan
Structure Type Brick
New Construction false
Schools
Elementary Schools Jahn Elementary School
High Schools Lake View High School
School District 299 , 299, 299
Others
HOA Fee Include Insurance,Exterior Maintenance,Snow Removal
Ownership Condo
Special Listing Condition Standard
Pets Allowed Cats OK, Dogs OK






