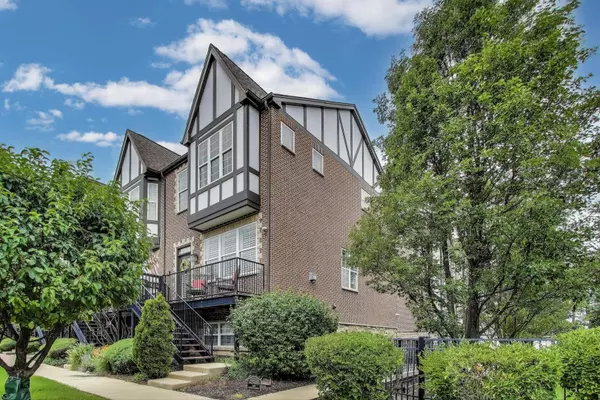248 E Kenilworth AVE #12 Villa Park, IL 60181
2 Beds
3 Baths
1,785 SqFt
UPDATED:
Key Details
Property Type Townhouse
Sub Type T3-Townhouse 3+ Stories
Listing Status Active
Purchase Type For Sale
Square Footage 1,785 sqft
Price per Sqft $262
Subdivision Kenilworth Park
MLS Listing ID 12451341
Bedrooms 2
Full Baths 2
Half Baths 2
HOA Fees $289/mo
Rental Info Yes
Year Built 2006
Annual Tax Amount $7,367
Tax Year 2024
Lot Dimensions 65 X 160
Property Sub-Type T3-Townhouse 3+ Stories
Property Description
Location
State IL
County Dupage
Area Villa Park
Rooms
Basement Finished, Daylight
Interior
Interior Features Cathedral Ceiling(s)
Heating Natural Gas, Forced Air
Cooling Central Air
Flooring Hardwood
Fireplaces Number 1
Fireplaces Type Gas Log, Gas Starter
Equipment TV-Cable, Security System, Fire Sprinklers
Fireplace Y
Appliance Range, Microwave, Dishwasher, Refrigerator, Washer, Dryer, Disposal, Humidifier
Laundry Upper Level, Washer Hookup
Exterior
Exterior Feature Door Monitored By TV
Garage Spaces 2.0
Roof Type Asphalt
Building
Dwelling Type Attached Single
Building Description Brick,Stone, No
Story 3
Sewer Public Sewer
Water Lake Michigan
Structure Type Brick,Stone
New Construction false
Schools
Elementary Schools Ardmore Elementary School
Middle Schools Jackson Middle School
High Schools Willowbrook High School
School District 45 , 45, 88
Others
HOA Fee Include Parking,Insurance,Exterior Maintenance,Lawn Care,Scavenger,Snow Removal
Ownership Fee Simple w/ HO Assn.
Special Listing Condition None
Pets Allowed Cats OK, Dogs OK





