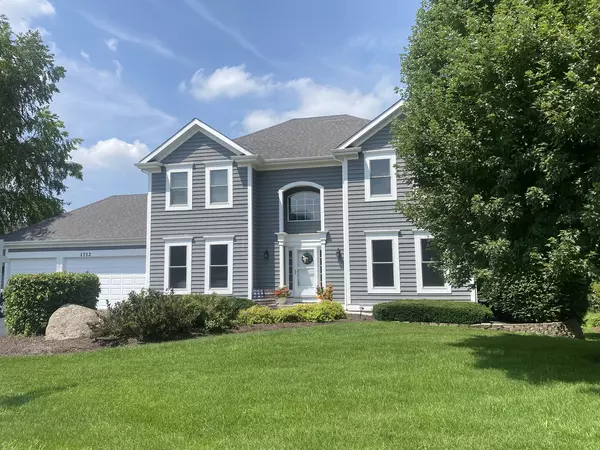1712 Squirrel TRL Cary, IL 60013
4 Beds
3.5 Baths
4,059 SqFt
UPDATED:
Key Details
Property Type Single Family Home
Sub Type Detached Single
Listing Status Active
Purchase Type For Sale
Square Footage 4,059 sqft
Price per Sqft $163
Subdivision Northwood Acres
MLS Listing ID 12390917
Style Traditional
Bedrooms 4
Full Baths 3
Half Baths 1
HOA Fees $200/ann
Year Built 2001
Annual Tax Amount $11,895
Tax Year 2024
Lot Size 0.540 Acres
Lot Dimensions 23522
Property Sub-Type Detached Single
Property Description
Location
State IL
County Mchenry
Area Cary / Oakwood Hills / Trout Valley
Rooms
Basement Finished, Full, Daylight
Interior
Interior Features Wet Bar, Walk-In Closet(s)
Heating Natural Gas, Forced Air
Cooling Central Air
Flooring Hardwood
Fireplaces Number 1
Fireplaces Type Gas Log, Gas Starter
Equipment Water-Softener Owned, CO Detectors, Ceiling Fan(s), Sump Pump
Fireplace Y
Appliance Range, Microwave, Dishwasher, Refrigerator, Washer, Dryer, Disposal, Stainless Steel Appliance(s), Water Softener, Humidifier
Laundry Main Level, Sink
Exterior
Exterior Feature Fire Pit
Garage Spaces 3.0
Community Features Park, Sidewalks, Street Lights, Street Paved
Roof Type Asphalt
Building
Lot Description Mature Trees
Dwelling Type Detached Single
Building Description Cedar, No
Sewer Septic Tank
Water Well
Level or Stories 2 Stories
Structure Type Cedar
New Construction false
Schools
Elementary Schools Three Oaks School
Middle Schools Cary Junior High School
High Schools Cary-Grove Community High School
School District 26 , 26, 155
Others
HOA Fee Include Other
Ownership Fee Simple
Special Listing Condition None





