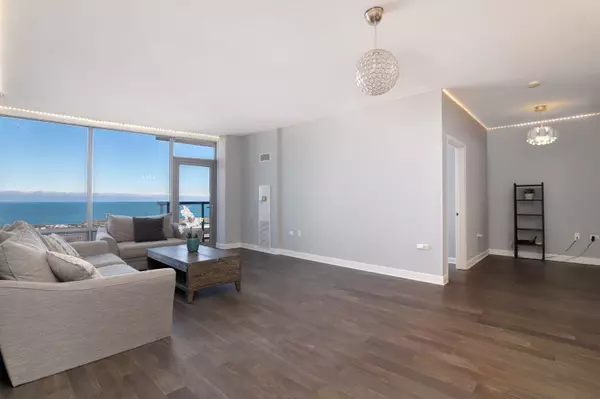
100 E 14th ST #2904 Chicago, IL 60605
2 Beds
2 Baths
1,348 SqFt
UPDATED:
11/19/2024 08:01 AM
Key Details
Property Type Condo
Sub Type Condo,High Rise (7+ Stories)
Listing Status Active
Purchase Type For Sale
Square Footage 1,348 sqft
Price per Sqft $482
Subdivision Museum Park
MLS Listing ID 12203429
Bedrooms 2
Full Baths 2
HOA Fees $750/mo
Year Built 2008
Annual Tax Amount $12,075
Tax Year 2023
Lot Dimensions COMMON
Property Description
Location
State IL
County Cook
Area Chi - Near South Side
Rooms
Basement None
Interior
Interior Features Wood Laminate Floors, Laundry Hook-Up in Unit, Walk-In Closet(s)
Heating Electric, Forced Air
Cooling Central Air
Equipment Ceiling Fan(s)
Fireplace N
Appliance Range, Microwave, Dishwasher, Refrigerator, Washer, Dryer
Laundry In Unit, Laundry Closet
Exterior
Exterior Feature Balcony
Garage Attached
Garage Spaces 1.0
Amenities Available Bike Room/Bike Trails, Door Person, Elevator(s), Exercise Room, Storage, On Site Manager/Engineer, Party Room, Sundeck, Indoor Pool, Service Elevator(s)
Waterfront false
Building
Dwelling Type Attached Single
Story 33
Sewer Public Sewer
Water Public
New Construction false
Schools
Elementary Schools Smyth Elementary School
Middle Schools Smyth Elementary School
High Schools Wells Community Academy Senior H
School District 299 , 299, 299
Others
HOA Fee Include Heat,Water,Parking,Insurance,Doorman,Exercise Facilities,Pool,Exterior Maintenance,Scavenger,Snow Removal,Internet
Ownership Condo
Special Listing Condition None
Pets Description Cats OK, Dogs OK, Number Limit






